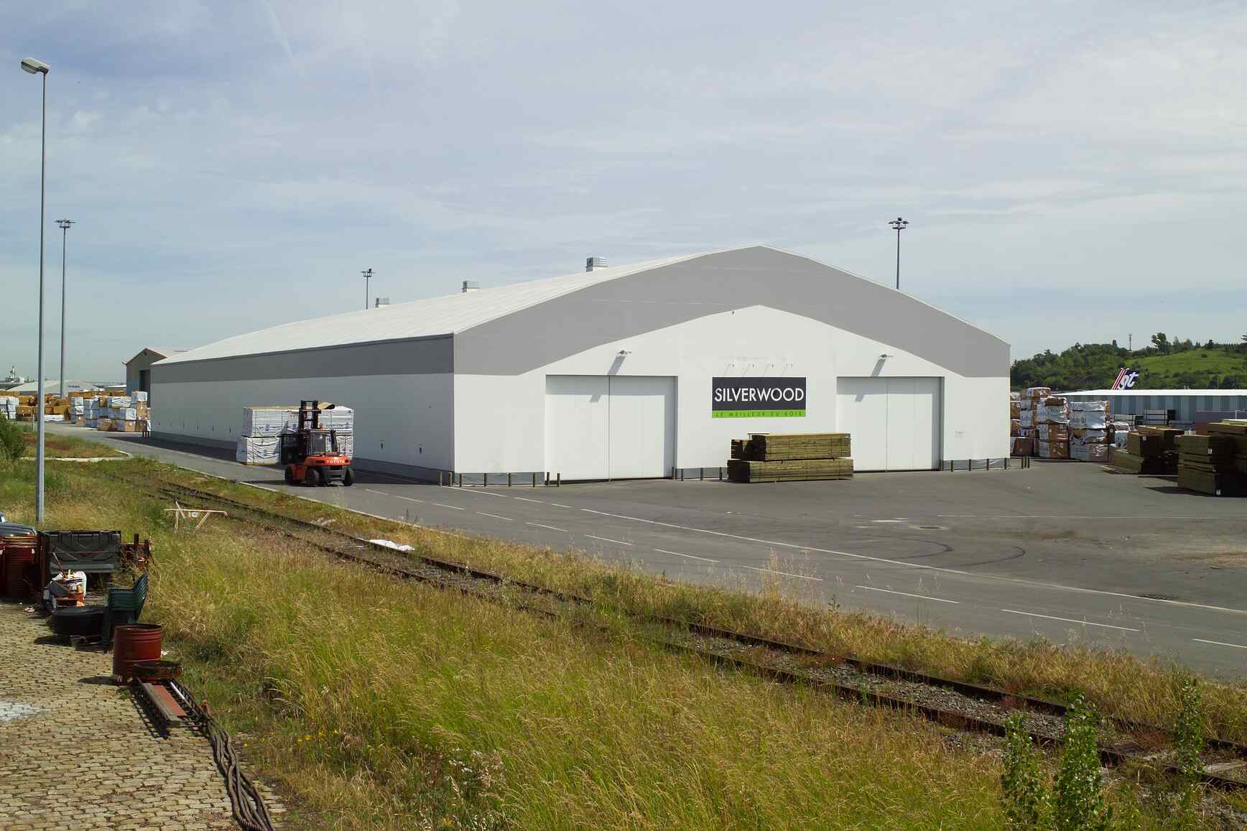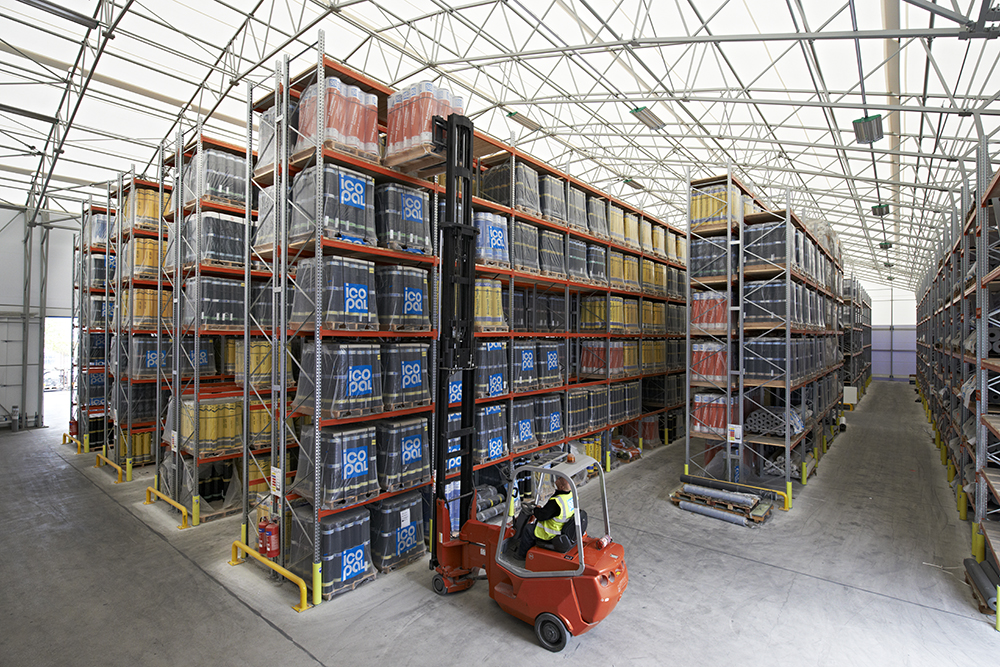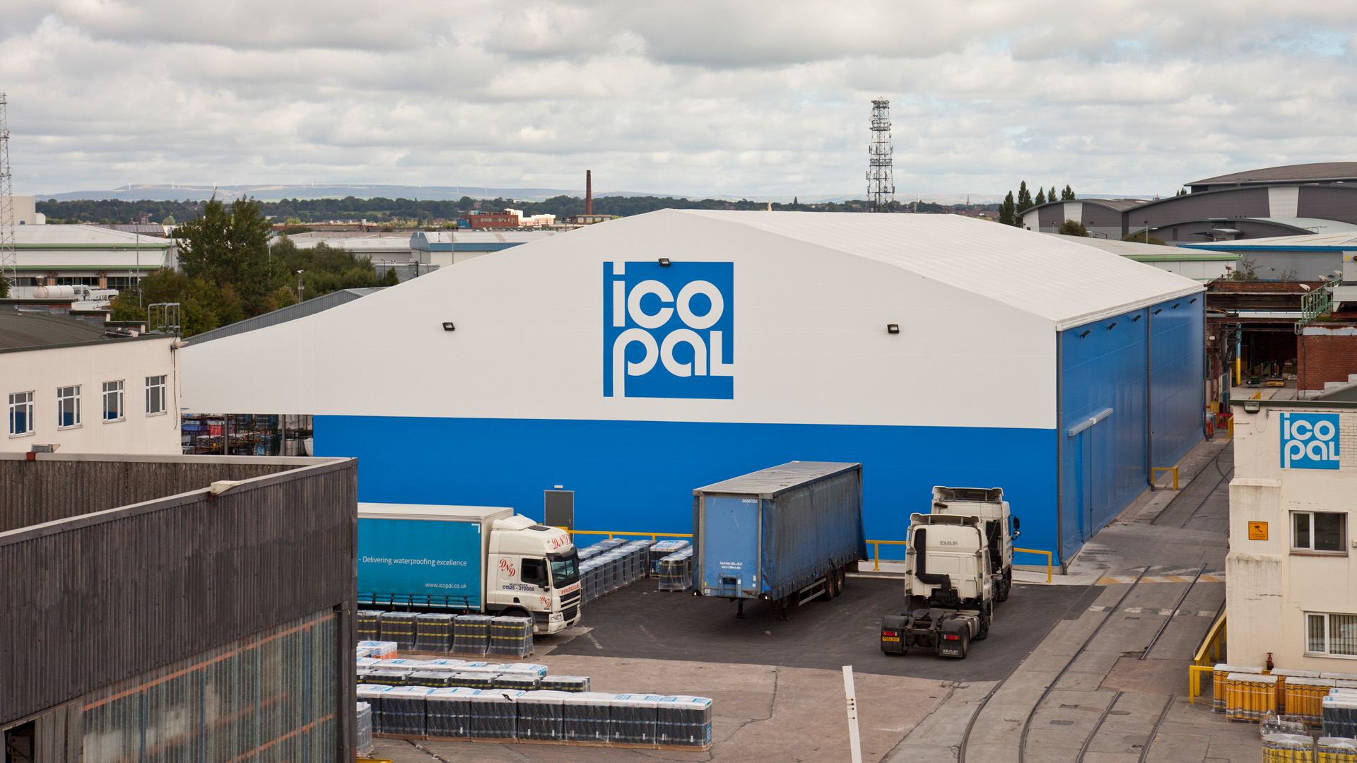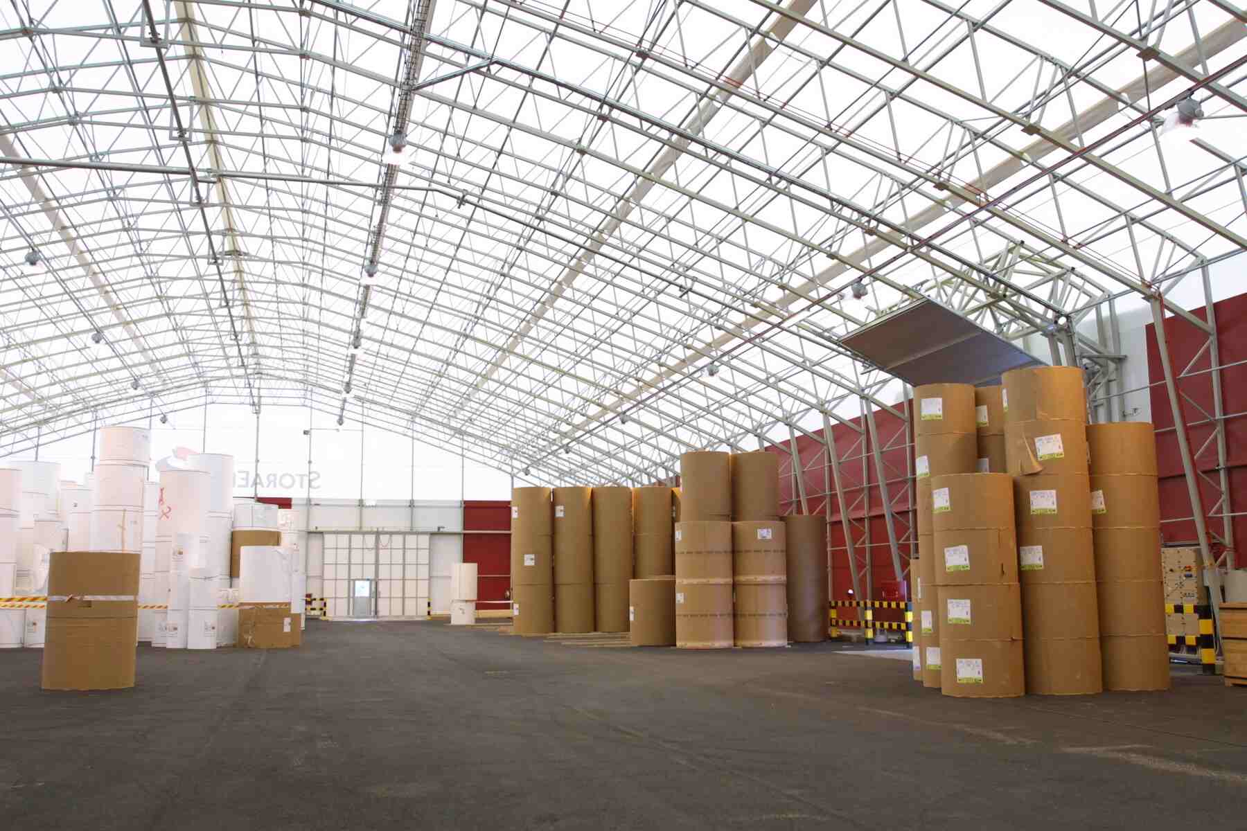Temporary fabric warehouses Vs permanent fabric warehouses: What’s the difference?

There are so many different terms used to describe fabric warehouses, it can easily be confusing to know what’s temporary and what’s permanent, and the difference between the two.
You may see terms such as temporary warehouse, relocatable warehouse, semi-permanent warehouse, fabric warehouse, tension fabric warehouse, tensile warehouse, tents, and even domes mentioned when describing a temporary or permanent structure.
Within this guide, we’ll explain the differences between temporary, semi-permanent, and permanent tensile industrial buildings, when considering your next building construction project for storage warehouses.
What are the different types of temporary warehouse structures?
There are two distinct types of temporary warehouse buildings. Aluminium framed structures, and steel framed structures. Both can use fabric as the main covering element albeit how it is deployed differs.
Aluminium framed fabric structures
Aluminium framed fabric structures or buildings are typically used in the UK for temporary events or true temporary structures. Typically these structures are standard, off-the-peg designs that are used at any location but not necessarily designed for site-specific locations with wind/snow loads.
Typically the fabric on aluminium structures is installed using keder to apply the fabric in panels between the aluminium frames.
In systems using Keder with panelised fabric sections between the frames, these can be susceptible to damage as the tension in the fabric panel slackens and becomes at risk of movement and damage under high wind load or snow load.
These aluminium-framed fabric structures are ideal for short-term true temporary solutions, but should not be considered for a semi-permanent or permanent structure.
Steel-framed fabric structures

Steel-framed fabric structures are more commonly used for more permanent applications where the building structure is designed to pass building regulations and structural calculations are undertaken by the structural engineer according to the site-specific wind and snow load.
Fabric is often fitted in panels or strips between the frames and attached the structure using a Keder-type system whereby a keder rod which is plastic or aluminium rod between 10-15mm diameter is connected to the fabric and this is run through the Keder track which has a U shaped channel to trap the Keder rod within – then wire ropes of often used to shape or hold the fabric in tension.
Steel-framed fabric structures offer a semi-permanent and almost permanent solution to warehousing that’s fast to construct and meets building regulations.
Collinson Tensile warehouse structures

Collinson Tensile Structures, who is the UK & Ireland exclusive representative of Best-Hall, Finland, one of the world leaders in the design & manufacture of Steel frame Fabric buildings
In the case of Collinson Tensile, the main covering is fitted in a large one or two-piece cover and instead of being connected by a Keder strip to the frames, our main covering membrane has structural fabric pockets through which steel members are passed through the fabric pockets and tensioned before being structurally fixed to the main structure.
Collinson Tensile’s single-piece fabric system has been in use since 1970, with more than 5,500 buildings installed throughout Europe, Scandinavia and the UK including extreme locations in Shetland amongst others.
Our system means once we tension and fix the fabric it is drum skin tight and should perform in the same way for decades to come and does not require re-tensioning as the tension system and inherent properties of the fabric we exclusively use mean the fabric itself does not warp or stretch and become loose putting it at risk of damage and as no cables or wire ropes are used these cannot stretch or become loose again scarifying the fabrics structural integrity.
What’s the difference between a Collinson Tensile steel-framed warehouse, and a temporary aluminium-framed warehouse?

Collinson Tensile structures can be relocatable, however, due to the design specifications giving our structures a very long performance life in the region of 30-40 years it is most common that our buildings are constructed and then stay in position however we have relocated several buildings.
Temporary warehouses including aluminium structures are often deployed with concrete blocks as the ballast to hold them to the ground, additionally, base plates may be fixed into the ground using expansion bolts or ground anchors of some form.
Collinson Tensile buildings are most commonly mounted onto a concrete beam which runs around the perimeter of the building with the steel stanchions and columns connected via a steel base plate which is either cast into the concrete beam or via resin anchors – these are designed to provide a lifetime connection to the foundation.
In Scandinavia and Europe, it is also common for Best Hall buildings to be mounted onto Asphalt using a different version of the steel base plate which is connected to the ground using between 10-20 steel rods which are driven into the earth to provide the uplift protection required.
This foundation solution is less often used in the UK where concrete foundations are more the norm – another benefit of concrete over Asphalt is it gives a good edge detail for the fabric to be flashed to and also any secondary steel or timber cladding to be flashed in a more attractive manner.
Aluminium structures tend to be a much lighter weight than their steel frame variants as the aluminium frames are an extruded type section whereas typically steel frames are a lattice truss arrangement.
Our steel frames are made from a welded lattice steel truss which is powder coated to ensure a smooth finish over which the membrane covering is applied and it also gives an aesthetically pleasing finish to go with the white internal face of the membrane.
Our system has the main steel frames sections at 3m centres but sometimes 4,5 or 6m centres – the key is that the fabric does not excessively “scallop” between frames which could require secondary wire/cables to hold the scallop shape – instead we tension and secure all the fabric from inside the cover so that the fabric is both supported continuously but tensioned once and for life rather than having more extreme scalloping which will increase the risk of wear and tear as well as create possible areas of excess staining as dirt, debris becomes trapped around external cables.
Important considerations
One of the most important factors when considering a warehouse building is ensuring the design is a proven design that has been tried and tested over ideally hundreds of example buildings over decades.
Otherwise, there is a risk of effectively building a prototype structure whose performance is untested over longer periods to ensure the fabric will perform and not have issues requiring maintenance or replacement each year.
Why Steel-Framed Tensile Fabric Buildings Are the Best Alternatives to Permanent Warehouses
Steel-framed tensile fabric buildings stand out as the ideal alternative to permanent warehouses for businesses seeking a durable, cost-effective, and versatile solution.
Unlike traditional brick-and-mortar structures, these steel-framed buildings are engineered to meet rigorous building regulations, providing exceptional stability and longevity. Designed with site-specific structural calculations, they can withstand extreme weather conditions, including high winds and heavy snow loads, ensuring reliability in even the harshest environments.
One of the primary advantages of steel-framed tensile buildings is their rapid construction and adaptability. These structures can be installed much faster than permanent warehouses, minimising downtime and offering a flexible solution for evolving storage needs. Additionally, their innovative design—featuring a single-piece tensioned fabric membrane over robust steel trusses—eliminates the maintenance challenges commonly associated with other temporary or semi-permanent options.
With a lifespan of 30 to 40 years, these buildings combine the portability and cost-efficiency of temporary solutions with the durability and performance of permanent facilities, making them the ultimate choice for those exploring alternatives to permanent warehouses.
FAQs
What is a temporary warehouse?
A temporary warehouse is a storage facility that is set up for a limited period to meet short-term needs, often in response to seasonal demand, construction delays, or unforeseen storage requirements. These structures are typically portable and modular, making them easy to assemble and disassemble. Temporary warehouses are constructed using a fabric membrane from either aluminium or steel and are designed to offer secure, weather-resistant storage for goods, equipment, or materials.
Aluminium-constructed temporary warehouses however can become susceptible to damage under high winds and heavy snow loads, so it’s important to consider the environment of where you’ll be installing your temporary warehouse and the length of time in which the temporary structure is required for.
Do temporary buildings require building regulations
As per the building regulations act 2010, schedule 2, regulation 9, class 4 states that only temporary structures that are not intended to remain in one place for longer than 28 days are exempt from planning permission and building regulations.
If you require a temporary structure to remain in place for longer than 28 days then the structure would require planning permission and be subject to building regulations.
Regulations state that any structure that will be in place for longer than 28 days shall be “constructed so that the combined dead, imposed and wind loads are sustained and transmitted by it into the ground safely, and without causing such deflection or deformation of any part of the building, or such movement of the ground, as will impair the stability of any part of another building.” Source: https://www.legislation.gov.uk/uksi/2010/2214/schedule/1/made.
How long can a temporary structure stay up?
Temporary structures less than 100 square meters and are only used for a short period of time (less than 28 days) do not require planning permission, however, no temporary structure can stay up longer than 28 days without planning permission, and is susceptible to building regulations.
Collinson Tensile structures are designed to have a very long life span of between 30 and 40 years, so once a steel-framed tensile structure is in place, it can remain so for a long period of time.
