Tensile Fabric Structures: The Ultimate Guide
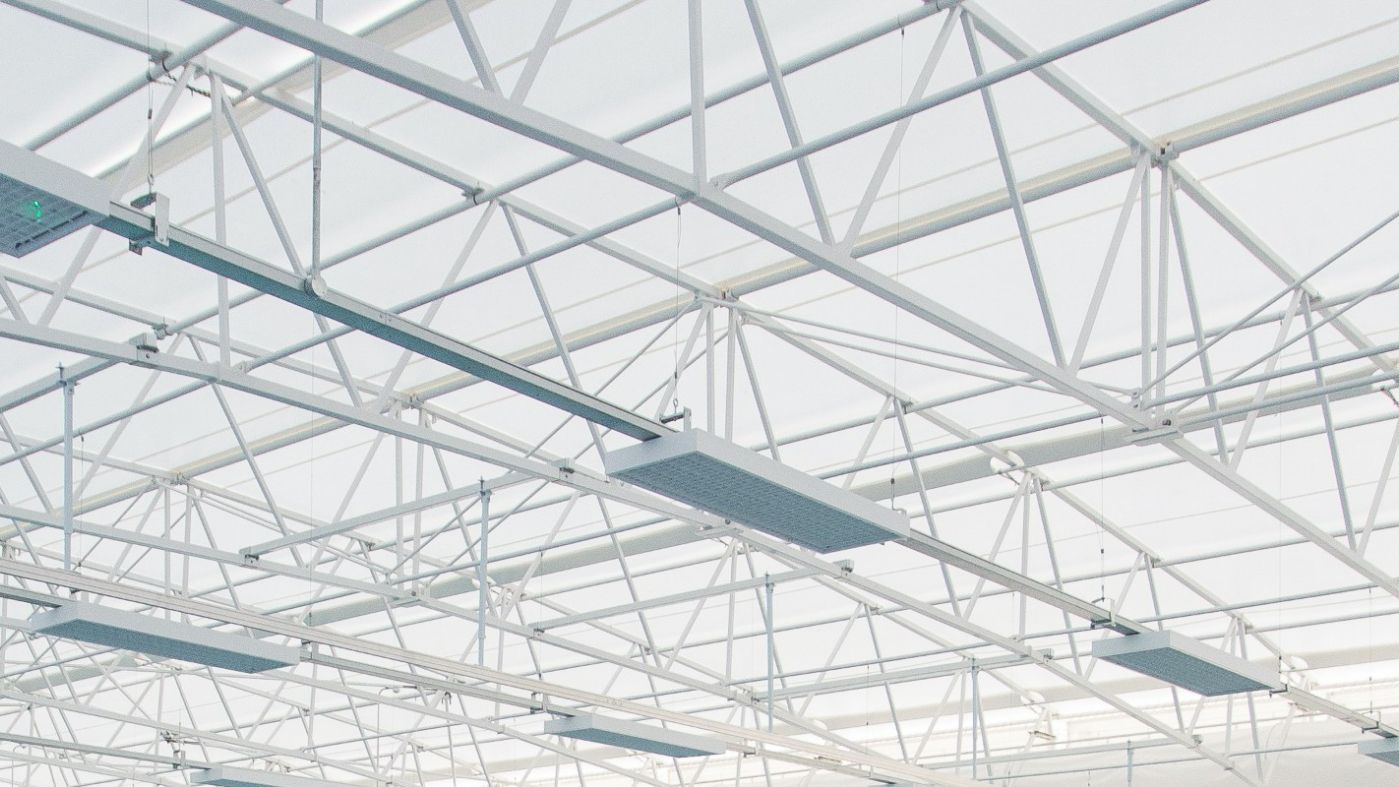
This article was authorised by Dan Collinson, Managing Director at Collinson Tensile.
At Collinson Tensile, we bring over 50 years of engineering expertise to the design and construction of high-performance tensile fabric structures. Our work aligns with internationally recognized ISO 9001 and ISO 45001 standards, ensuring excellence in quality and safety. Whether for sports facilities, industrial warehouses, or commercial enclosures, tensile structures offer a lightweight, cost-effective, and durable alternative to traditional buildings.
With that in mind, we’re in a great position to use that expertise to explain everything there’s to know about tensile fabric structures.
What is a tensile fabric structure?
A tensile fabric structure is a building, or structure that uses fabric membranes tensioned between supporting elements—such as cables, masts, or metal frameworks—to create a lightweight yet durable enclosure. Unlike conventional construction, which relies on compression and rigidity, tensile structures achieve strength through calculated tension forces.
Due to their efficiency in covering large spans with minimal material, tensile fabric structures are widely used in applications like sports stadiums, pavilions, canopies, exhibition spaces, and buildings, with one of the most famous tensile structures in the UK being the 02 Arena in London (formally known as the millennium dome).
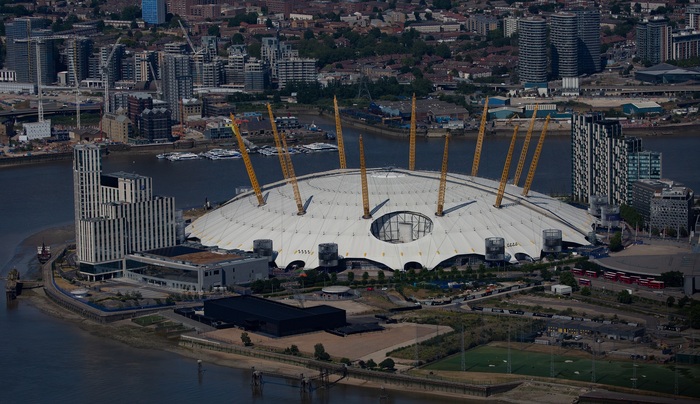
The 02 Arena, London (Formally the Millennium Dome)
Advantages Over Traditional Construction:
- Faster installation: Prefabricated components allow quick assembly.
- Cost efficiency: Fewer materials reduce overall expenditure.
- Sustainability: Less embodied carbon, natural daylight utilisation.
- Weather resistance: Designed for wind loads, snow loads, and UV exposure.
Understanding The Basics of Tensile Fabric Structures
Key Components of Tensile Structures:
- Metal Framework: Usually steel or aluminium.
- Fabric Membrane: A fabric envelope that stretches over that framework.
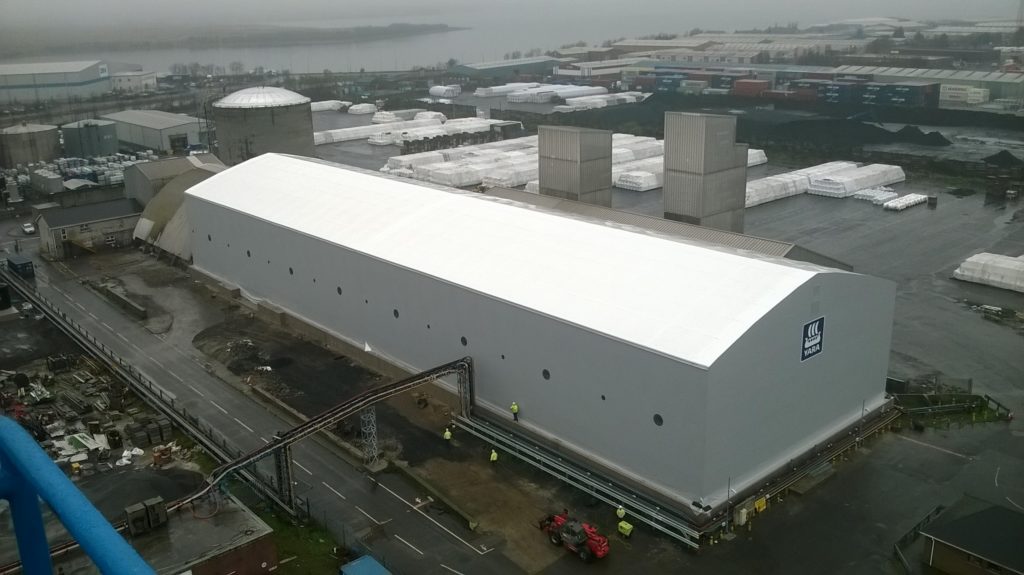
Tensile Structures can also go by a lot of other names. Tensile structures may also be referred to as:
- Tension membrane structures
- Tensile membrane structures
- Tensile fabric structures
- Thin-shell structures
- Tensile facilities
- Tensile buildings
While there are different types of tensile structures, the above names are all used to refer to the same general concept: A robust structure made of fabric and metal.
Advantages Over Traditional Construction:
- Faster installation: Prefabricated components allow quick assembly.
- Cost efficiency: Fewer materials reduce overall expenditure.
- Sustainability: Less embodied carbon, natural daylight utilisation.
- Weather resistance: Designed for wind loads, snow loads, and UV exposure.
How Does Tensile Construction Work?
Tensile is a special construction method. It’s different from what we might call ‘traditional construction’, which uses bricks and mortar. Tensile structure installation uses steel and membrane instead. This construction method gives tensile a lot of benefits over traditional construction.
First, a modular lattice framework is built out of steel components. Then, a fabric membrane is rolled over the frame and pulled taut or ‘tensioned’.
Prefabrication
Usually, the steel parts of a tensile structure are made in a factory away from the construction site. This process is called ‘prefabrication’.
Being prefabricated, once the components reach the construction site they can be assembled into the building frame relatively fast.
Because the materials are lighter than those used in traditional construction, tensile structures can’t rely on principles of gravity and rigidity like a traditional building
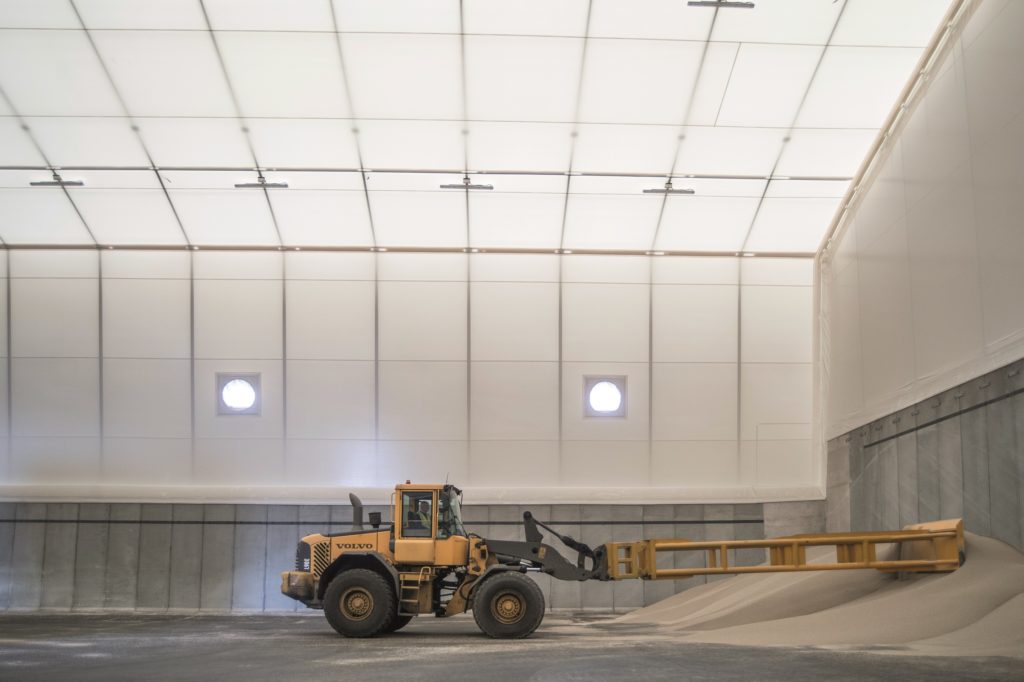
Instead, they rely on a calculated balance of internal stresses to help the framework and fabric (also referred to as ‘membrane’ or ‘skin’) form a rigid structure.
This tension-based geometric construction is why tensile structures are sometimes called ‘tension membrane buildings’.
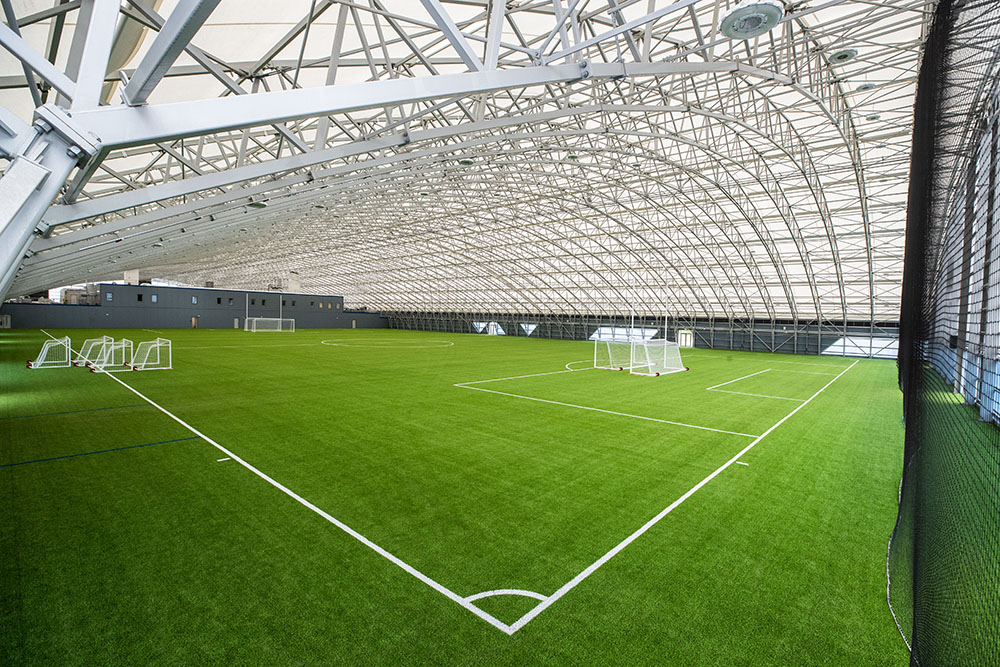
National Indoor Arena
Indoor rugby & football training facility
Structural Engineering & Load Considerations
Tensile structures are precision-engineered to withstand environmental forces using advanced load calculations. Our designs adhere to ASCE Tensile Membrane Structures Standards and site-specific assessments.
Key Load Factors Considered:
- Dead Load: Weight of the fabric, cables, and supporting elements.
- Live Load: Temporary loads such as snow accumulation or maintenance access.
- Wind Load: Structures are designed to withstand high wind speeds (e.g., 130 mph in coastal environments).
- Seismic Load: Consideration for regions prone to earthquakes.
Example Calculation for a Tensile Canopy
Using one of the Serge Ferrari Flexlight Advanced 902 S2 membrane Collinson Tensile uses as an example:
- Fabric tensile strength: ~84,060 N/m²
- Wind load resistance: 500 N/m²
- Structural safety factor: 2.5
Calculation:
- Required tensile strength: 500 N/m² × 2.5 = 1,250 N/m²
- Comparison: Available tensile strength (84,060 N/m²) > Required tensile strength (1,250 N/m²)
This indicates that the Serge Ferrari Flexlight Advanced 902 S2 membrane provides a substantial safety margin under typical design conditions.
Comparison: Tensile vs. Traditional Construction
| Feature | Tensile Fabric Structure | Traditional Building |
| Material Usage | Lightweight fabrics, steel/aluminium | Concrete, bricks, steel |
| Construction Time | Months to 1 year | Months to years |
| Energy Efficiency | Natural light, low heating costs | Higher energy consumption |
| Flexibility | Modular, relocatable | Permanent, fixed |
| Cost | Lower due to fewer materials | Higher due to extensive labour and materials |
Types Of Tensile Fabric Structures
Tensile structures have metal frames, and there are two main types of tensile fabric structures used during construction. This is either Aluminium or Steel.
This links to another important aspect of categorising tensile structures, which is whether they’re temporary or permanent.
Aluminium Framed Tensile Structures
If a tensile structure is made from aluminium, it’s most likely temporary. Aluminium framed tensile structures are the main reason why many people think ‘tensile’ automatically means ‘temporary’. However, this is not always the case.
Steel Framed Tensile Structures
If a tensile structure is made from steel, then it’s most probably a permanent structure. Most steel-framed tensile buildings are designed as permanent structures.
See also: Temporary Vs permanent fabric warehouses: What’s the difference?
Enclosed Tensile Structures
Some tensile structures are fully enclosed. They have walls, and roofs, and function just like a traditional building would. These fully enclosed structures are ideal for multiple applications within industry and Sports & Leisure.
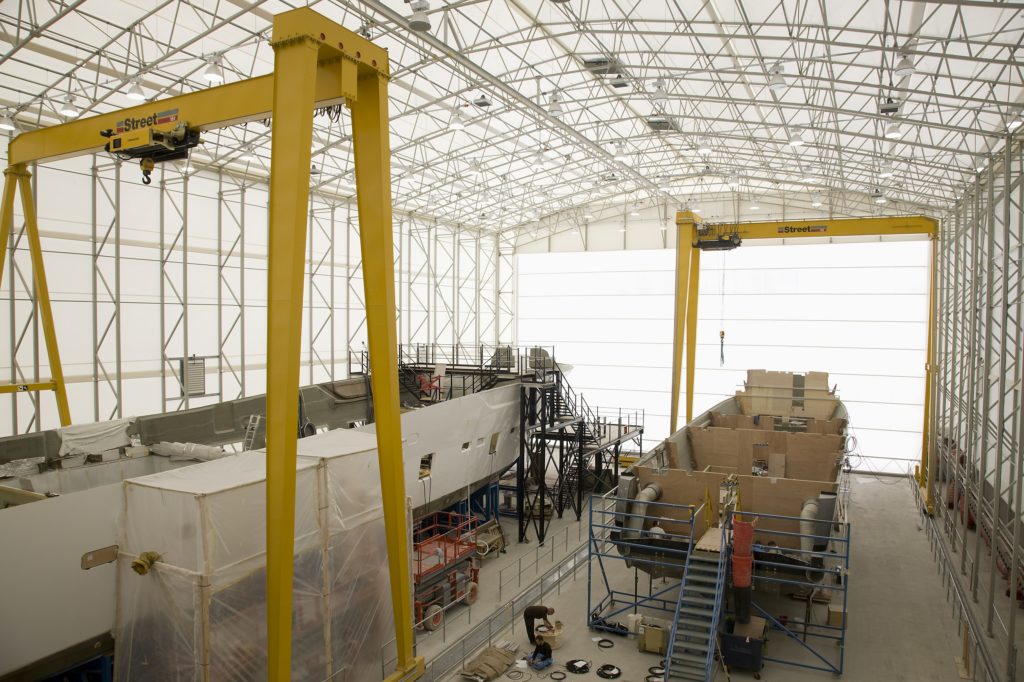
Unenclosed Tensile Structures
On the other hand, some tensile structures don’t have walls. Instead, they act as canopies and pavilions, giving shelter but not total protection. These partially, or unenclosed tensile structures are ideal for waste and recycling enclosures.
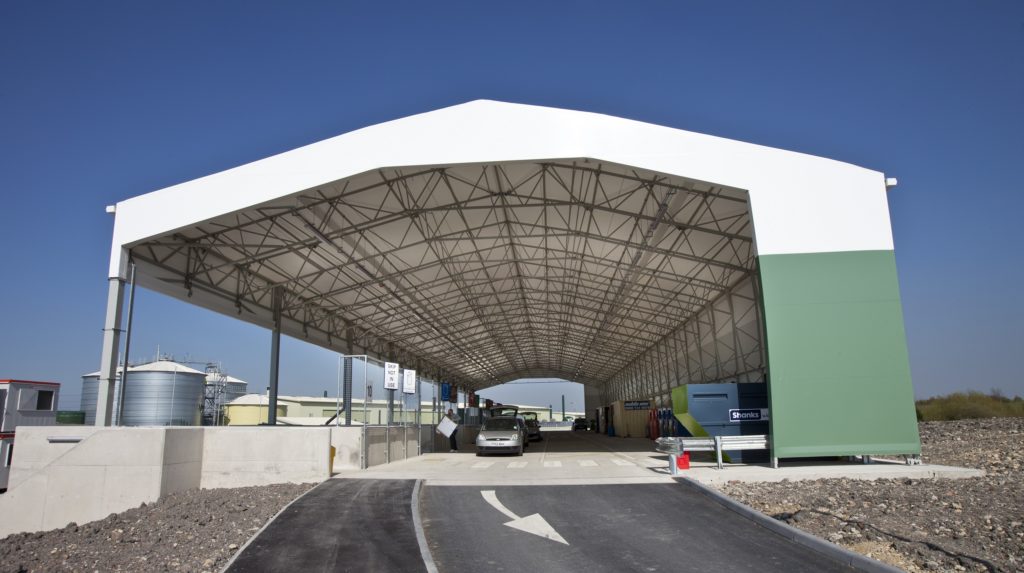
What Can Tensile Structures Be Used For?
Tensile structures have a lot of benefits.
- They’re sustainable – Requiring less materials than traditional building methods.
- Great for harsh environments – Their ability to withstand bad weather conditions makes them the ideal choice to use in locations where they’ll be exposed to harsh conditions.
- Flexible design options – There are lots of different design options to account for your available space and budget.
- Ideal for large indoor spaces – They’re great for almost any project that needs a large indoor space.
Common applications for tensile structures include:
- The construction of Sport & Leisure Buildings.
- Exhibition venues, film studios and other commercial facilities.
- Construction of Aircraft hangars.
- Construction of storage Warehouses.
- Port storage and handling facilities.
- Bulk materials storage.
They’re especially popular at ports and harbours because they can be made to withstand very harsh environments.
The fact that tensile structures can be made resistant to corrosion makes them popular waste and recycling buildings, too.
See also: Covering outdoor courts: The definitive guide
Tensile Structures Can Reach 100 Metres Clear Span
Though not all, some tensile contractors can create buildings that are clear span up to 100 metres. That means there are no internal supporting struts or columns to get in the way.
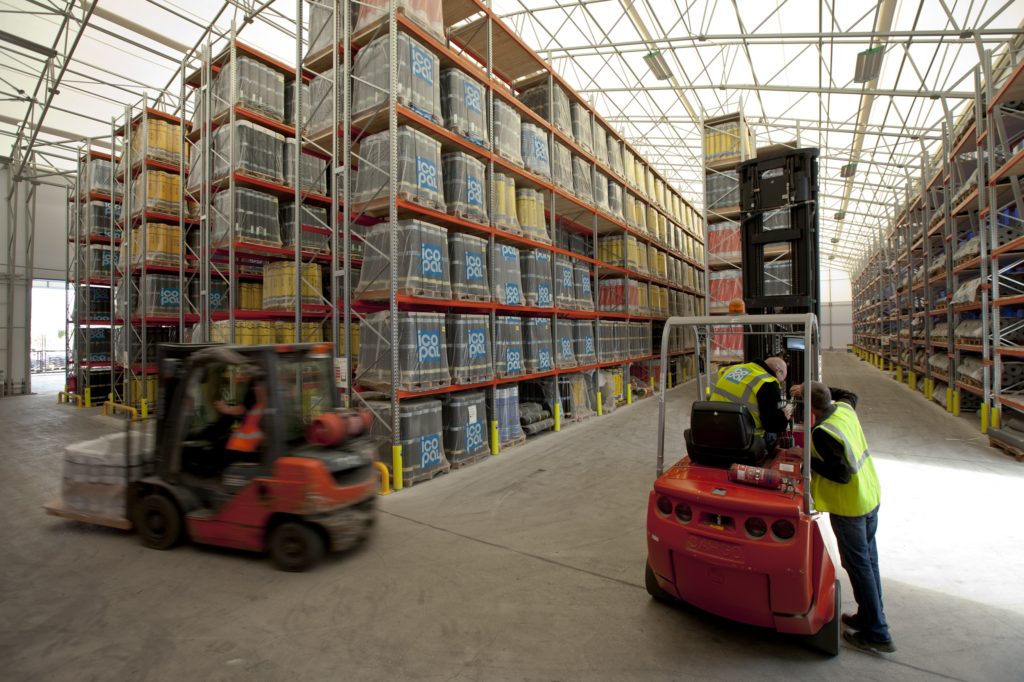
This makes tensile fabric structures ideal for industrial handling facilities where large vehicles might need to move around inside or for large sports training centres.
If you need a large indoor space, tensile structures are a great option.
Trust Collinson Tensile for your next Tensile Fabric Construction Project
With over 20 years of experience in tensile fabric structures, Collinson Tensile has become a trusted name in delivering high-performance solutions for a wide range of applications, from sports & leisure facilities to industrial warehouses. As the sole UK and Ireland partner for Best-Hall, a global leader in tensile building innovation, we bring together decades of expertise and engineering excellence to create structures that are built to last.
Our approach combines meticulous design, premium materials, and proven engineering to deliver buildings that perform reliably in even the harshest environments. Utilising Serge Ferrari membranes—globally recognised for their durability and sustainability—and steel frames engineered for precision, we ensure every structure exceeds expectations in longevity and functionality.
At Collinson Tensile, we’re not just building structures; we’re fostering lasting relationships. Our family-owned business has been a cornerstone of the construction industry since 1962, and we take pride in offering unparalleled aftercare, ensuring your investment remains secure for decades to come. With certifications like ISO 9001 for quality management and ISO 45001 for health and safety, we uphold the highest standards in every project we undertake.
Choose Collinson Tensile for your next tensile fabric construction project, and partner with a team that blends innovation, reliability, and a commitment to excellence. Let us help you bring your vision to life with a structure that delivers value and performance far into the future.
Frequently Asked Questions
Are Tensile Structures Affordable?
Yes. With tensile construction, you can create attractive buildings without blowing the budget. Nine times out of ten the design, materials, and methodology make tensile construction the most cost-effective option over traditional building methods. You don’t even have to compromise on design.
Of course, tensile isn’t right for every project. But if you’re planning a sports or leisure facility, film studio, aircraft hangar, warehouse, or any other project that needs a large clear span of internal space, a tensile structure could be the right way forward.
Are Tensile Structures Sustainable?
Yes, tensile structures are more sustainable than traditional building methods. Because of this. sustainability is one of the main benefits of tensile structures. Just some of the reasons tensile structures are considered sustainable are:
- Fewer materials – Tensile fabric structures use fewer materials than traditional buildings. This doesn’t just save time, energy, and money: it also cuts down on things like groundwork and manufacturing, both key sources of embodied carbon.
- Better energy performance – Fabric membrane roofs let natural light in. So, during the daytime, you’ll rarely need electric lights (if ever).
- Low maintenance – Compared to a traditional building of an equivalent size, tensile fabric structures need far less maintenance.
- Reduced lifecycle costs – Because of their energy performance, low maintenance, and cost benefits, tensile structures are a sustainable long-term choice.
Which Is Best: Aluminium Or Steel?
This does depend on what the building is for. Whether you need an aluminium or steel-framed tensile building comes down to two key points:
- How long you plan on keeping the structure.
- How big you need the structure to be.
Aluminium is ideal for putting up and taking down. It’s not heavy, which makes it the right choice for smaller and more temporary structures.
But if your building will span more than 20 metres, or you need a more permanent space, it’s highly likely a steel frame would be better suited. Steel is stronger and more durable. It can span greater distances more reliably and has a higher strength-to-weight ratio.
You don’t need a lot of steel (relatively speaking) to create a large, strong tensile building designed to suit site conditions.
Are Tensile Structures Strong?
Yes, tensile structures are designed to withstand their environment.
Tensile structures are often described as ‘lightweight’ because they don’t use a lot of materials. Really, ‘lightweight’ just means you need fewer materials to construct a tensile building than a traditional one, as tensile buildings don’t need brick walls.
Another reason you need fewer materials is because steel has an extremely high strength-to-weight ratio. So, using steel as the skeleton of the building means you need even less material to create a strong frame.
A steel-framed tensile building constructed at Back Football Club on the Isle of Lewis withstood recorded wind speeds of 130 mph for 5-7 hours in 2014. Many nearby buildings were damaged in the harsh conditions. The tensile building, which had been designed to suit the weather of the site, was not damaged.
What Are The Design Limitations Of Tensile Structures?
Tensile buildings are only limited in that they can’t incorporate windows the way a traditional building can, and don’t have solid roofs. Otherwise, they have the same design possibilities as a traditional building, if not more.
In many ways, tensile buildings are less restricted than traditional buildings because they aren’t tied to the same boxy shape. The nature of the steel frame means it can be adjusted to create dramatic shapes and profiles.
Take the Doctor Who Experience, for example:
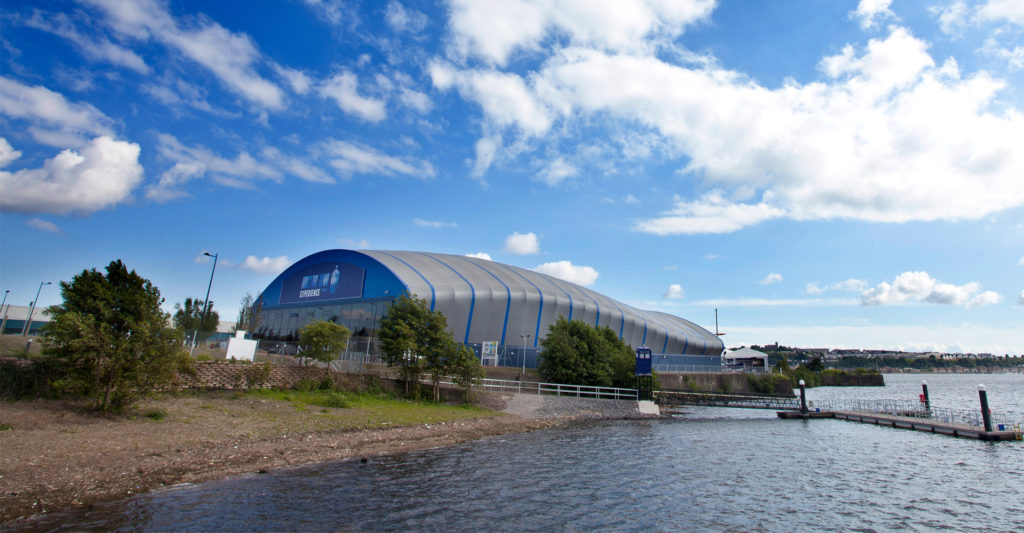
The fabric, too, can be manipulated for interesting visuals. It’s also possible to have coloured fabric, though this might impact the amount of natural light that gets into the facility.
On the outside, the fabric can be printed with logos and other designs.
Coloured or wooden cladding is another way to go, either for branding or to fit in with the area.
For example, cedar cladding is a great option for rural settings because the building blends right into its natural surroundings.
It’s telling that architects will often incorporate tensile buildings into more complex projects. They’re a more economical option, but they can still be designed with aesthetic appeal.
In a lot of large education developments, for example, the architect will opt for a tensile sports facility to free up the budget for the rest of the school building.
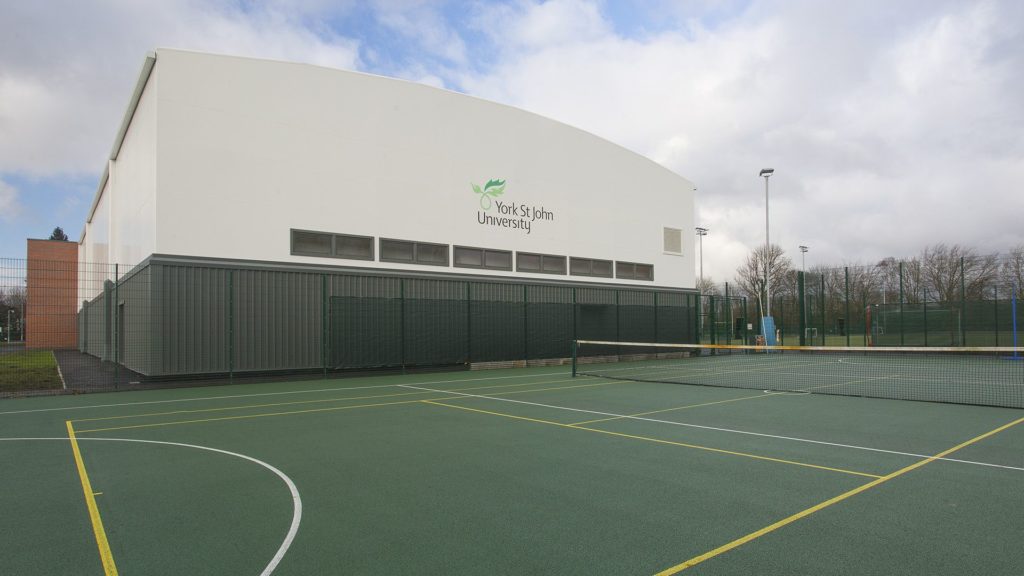
If windows are a requirement, some tensile contractors can incorporate glazed gables into their structures. This effectively gives a window wall (as seen in the picture of the University of Kent’s sports facility above).
Can Tensile Buildings Be Heated?
Yes, tensile buildings can be heated. This does depend on what you plan on using the space for.
For waste management and general storage, it’s common for the building to be left unheated. Even for sports use, most tensile structures can hold a good enough ambient temperature that additional heating isn’t needed.
However, in those cases where heating is necessary, there are two main options available. Both come down to how many membranes the building is covered with.
Those membranes are also known as ‘skins’.
- Single-Skinned – It’s common for single-skinned tensile buildings to be heated to an ambient temperature.
- Double Skinned – The other option is a double-skinned building, which can be fully heated and insulated in compliance with Part L2A building regulations.
Bear in mind that with a double-skinned facility, you can lose the natural light benefits. That’s because the cavity between skins is often filled with insulation to provide extra heat.
Can Tensile Structures Be Moved?
Yes, tensile structures are moveable, but you should always check with an experienced tensile contractor first.
It’s a common misconception that all tensile structures are temporary. While it’s definitely true that some tensile structures are designed to be taken down after a certain amount of time, other tensile buildings are meant to be permanent.
As we covered earlier, some tensile buildings use aluminium frames instead of steel.
These can be easier to relocate but may be compromised when it comes to long-term structural strength.
Technically, even steel tensile buildings could be relocated. However, because the steel structures are often designed to suit the specific conditions of a site, they may not be suited to the conditions of a new location.
The ground, wind, and snow loadings at the new site could all be different to where the building was originally designed for.
If you’re planning on moving a tensile structure, it’s always best to check the design factors against the conditions of the new site. An experienced tensile contractor should be able to help you with this.
How Long Do Tensile Buildings Last?
High-quality tensile fabric structures can last over 30 years with the right maintenance. Like any building, how long it will last mainly depends on the materials used to build it. Which is, of course, down to the contractor.
Some tensile contractors offer warranties of up to 25 years on the steelwork and up to 10 years on the membrane. In reality, a high-quality membrane could be expected to last more than 35 years without needing to be replaced.
When it comes down to it, the life expectancy of tensile materials is similar to that of any other construction material.
Just because it’s tensile, doesn’t mean it’s temporary. The materials (and people) are also subject to the same fire regulations as traditional buildings.
For additional peace of mind, look for a contractor that uses a fire retardant membrane.
Can Fabric Structures Be Damaged?
Yes, fabric structures can be damaged, but there’s an easy solution: steel cladding is a simple and effective way to protect the structure.
As with any building, if any damage does occur it tends to happen at a low level where there’s pedestrian and vehicle traffic. So, we clad the bottom two and a half metres of the tensile building in steel.
That way it’s damage-proof, and the steel keeps the building contents secure.
Although, if the fabric were to be damaged, it wouldn’t be the end of the world:
Damaged fabric can be quickly and easily repaired using a process called ‘fabric welding’.
Do Tensile Fabric Structures Need Planning Permission?
Yes, any building or structure that’s going to be in place for more than 28 days will need planning permission, even if you own the land. Bear in mind that your Local Authority may have certain conditions you’ll need to meet in order to secure planning permission.
